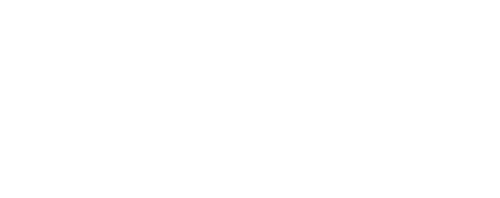


Listing Courtesy of: MIREALSOURCE / House Of May
712 E Gunn Road Rochester, MI 48306 1904
Active (250 Days)
$2,750,000
MLS #:
60316696
60316696
Taxes
$17,770
$17,770
Lot Size
3.03 acres
3.03 acres
Type
Single-Family Home
Single-Family Home
Year Built
2006
2006
Style
Other
Other
School District
Rochester Community School District
Rochester Community School District
County
Oakland County
Oakland County
Listed By
Sid Jamil, House Of May
Source
MIREALSOURCE
Last checked Feb 23 2025 at 9:16 AM GMT+0000
MIREALSOURCE
Last checked Feb 23 2025 at 9:16 AM GMT+0000
Bathroom Details
- Full Bathrooms: 6
- Half Bathrooms: 3
Interior Features
- Dsl Available
- Elevator/Lift
- Sound System
- Wet Bar/Bar
- Laundry: Ceramic
- Laundry: Entry
- Dishwasher
- Disposal
- Dryer
- Freezer
- Range/Oven
- Refrigerator
- Washer
- Gas Water Heater
Kitchen
- Floor: Ceramic
Property Features
- Fireplace: Gas
- Fireplace: Great Room
- Fireplace: Master Bedroom
- Foundation: Basement
Heating and Cooling
- Natural Gas
- Forced Air
- Ceiling Fan(s)
- Central Air
Basement Information
- Finished
- Walk-Out Access
Pool Information
- In Ground
- Indoor
Utility Information
- Sewer: Septic Tank
Garage
- Attached Garage
Parking
- Total: 5
Stories
- 2
Living Area
- 1,329 sqft
Location
Estimated Monthly Mortgage Payment
*Based on Fixed Interest Rate withe a 30 year term, principal and interest only
Listing price
Down payment
%
Interest rate
%Mortgage calculator estimates are provided by C21 Town & Country and are intended for information use only. Your payments may be higher or lower and all loans are subject to credit approval.
Disclaimer: Copyright 2023 MiRealSource, Inc. All rights reserved. This information is deemed reliable, but not guaranteed. The information being provided is for consumers’ personal, non-commercial use and may not be used for any purpose other than to identify prospective properties consumers may be interested in purchasing. Data last updated 7/20/23 10:38





Description